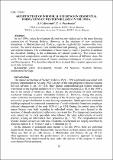Поиск по всему репозиторию:
Architecture of Individual Buildings in Residential Formations of Western Belarus in the 1930-s

Открыть/скачать файлы документа
Дата издания
2023Издательство
БрГТУУДК
728.03Библиографическое описание
Kivachuk, S. V. Architecture of Individual Buildings in Residential Formations of Western Belarus in the 1930-s / S. V. Kivachuk, T. A. Panchenko // Теория и практика исследований, проектирования и САПР в строительстве = Research, design & cad in construction: theory and practice : сборник статей VI Международной научно-технической конференции, Брест, 23 ноября 2023 года / Министерство образования Республики Беларусь, Брестский государственный технический университет, Строительный факультет, ОЛ НИЦИС БрГТУ, ООО «Лира САПР», ООО «ПСС-SOFiSTiK», ООО НПФ «СКАД СОФТ», ОДО НПП «Брест-КАД», Филиал РУП «Институт БелНИИС» – Научно-технический центр ; редкол.: Н. Н. Шалобыта [и др.]. – Брест : БрГТУ, 2023. – С. 82–88. – Библиогр.: с. 88 (10 назв.).Аннотация
In the 1930-s, estate development did not become widespread in the mass housing construction of Western Belarus. However, in the structure of new residential formations in Molodechno and Postavy, separate single-family houses-villas were erected. The article discusses their architectural and planning, spatial, compositional and stylistic features. The combination of these features makes it possible to attribute the described building to the architecture of rational modernity. The houses have asymmetrical compositions consisting of rectangular volumes of different sizes, flat roofs. The internal organization of houses combines techniques of axial symmetry and flowing space. The described objects have retained their original appearance and need state protection.
URI документа
https://rep.bstu.by/handle/data/42527Документ расположен в коллекции

Это произведение доступно по лицензии Creative Commons «Attribution-NonCommercial» («Атрибуция-Некоммерчески») 4.0 Всемирная.