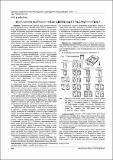| dc.contributor | Брестский государственный технический университет | ru_RU |
| dc.contributor | Brest State Technical University | ru_RU |
| dc.contributor.author | Фан, Джинионг | |
| dc.coverage.spatial | Брест | ru_RU |
| dc.date.accessioned | 2020-05-19T12:17:45Z | |
| dc.date.available | 2020-05-19T12:17:45Z | |
| dc.date.issued | 2010 | |
| dc.identifier.citation | Фан, Джинионг. Архитектура сельских жилых комплексов в провинции Хэнань / Джинионг Фан // Вестник Брестского государственного технического университета. Серия: Строительство и архитектура. – 2010. – № 1. – С. 20–23 : ил. – Библиогр.: с. 23 (5 назв.). | ru_RU |
| dc.identifier.uri | https://rep.bstu.by/handle/data/5513 | |
| dc.description | FAN JINYONG. Rural Housing Estates Architecture in the Henan province | ru_RU |
| dc.description.abstract | Анализ планировочных решений самого распространенного в провинции Хэнань типа сельских усадебных комплексов "сыхэюань" показывает особенности развития их структур на основе комбинаций различных функциональных блоков, которые являются модулями. Отдельные блоки, занимая определенные места в структуре усадьбы с обязательным соблюдением ориентации по оси "юг-север", обеспечивали планировочной структуре усадебного комплекса оптимальные связи с соседними строениями, с уличной сетью и застройкой поселения в целом. В современной застройке сельских поселений использование данной методики проектирования может получить широкое распространение. | ru_RU |
| dc.language.iso | ru | ru_RU |
| dc.publisher | БрГТУ | ru_RU |
| dc.relation.ispartofseries | Строительство и архитектура; | |
| dc.subject | жилищная архитектура | ru_RU |
| dc.subject | housing architecture | ru_RU |
| dc.title | Архитектура сельских жилых комплексов в провинции Хэнань | ru_RU |
| dc.type | Статья (Article) | ru_RU |
| dc.identifier.udc | 728.8 | ru_RU |
| dc.abstract.alternative | Analysis of the planning solutions used in the most common type of rural manor complexes of the Henan province, the “Siheyuan”, reveals features of its structures development on the basis of various functional components combinations, these functional components being the modules. While occupying prescribed positions in the manor structure with spatial orientation determined from the North – South direction, separate components provided the manor complex planning structure with optimal connections to neighbouring buildings, street network and housing development of the settlement in general. This design technique may become widely used in present day rural development. | ru_RU |
