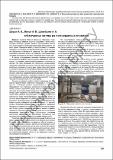| dc.contributor.author | Шурин, Андрей Брониславович | |
| dc.contributor.author | Мухин, Анатолий Викторович | |
| dc.contributor.author | Шалобыта, Николай Николаевич | |
| dc.coverage.spatial | Брест | ru_RU |
| dc.date.accessioned | 2019-07-09T09:25:51Z | |
| dc.date.available | 2019-07-09T09:25:51Z | |
| dc.date.issued | 2019 | |
| dc.identifier.citation | Шурин, А. Б. Трехгранные фермы из гнутосварных профилей [Электронный ресурс] / А. Б. Шурин, А. В. Мухин, Н. Н. Шалобыта // Вестник Брестского государственного технического университета. Серия: Строительство и архитектура. – 2019. – № 1. – С. 43–45 : ил. – Библиогр.: с. 45 (4 назв.). | ru_RU |
| dc.identifier.uri | http://rep.bstu.by/handle/data/464 | |
| dc.description | SHURYN A. В., MUHIN A. V., SHALABYTA N. N. Space Triangular Cross-section Trusses Made of Roll-formed Welded Steel Sections | |
| dc.description.abstract | Разработано и реализовано конструктивное решение по усилению монолитного ребристого чердачного перекрытия с использованием пространственных трёхгранных ферм из гнутосварных профилей. Основная идея усиления чердачного перекрытия, находящегося
в аварийной ситуации, заключалась в его подвешивании к самостоятельным несущим конструкциям в виде трёхгранных ферм, опирающихся на вертикальные несущие элементы. Включение в работу
всей конструкции усиления производится путем натяжения подвесок,
на которых подвешена неразрезная главная балка монолитного
ребристого чердачного перекрытия. | ru_RU |
| dc.language.iso | ru | ru_RU |
| dc.publisher | БрГТУ | ru_RU |
| dc.relation.ispartofseries | Строительство и архитектура; | |
| dc.subject | строительство | ru_RU |
| dc.subject | конструкции металлические | ru_RU |
| dc.title | Трехгранные фермы из гнутосварных профилей | ru_RU |
| dc.type | Статья (Article) | ru_RU |
| dc.identifier.udc | 624.014 | ru_RU |
| dc.abstract.alternative | A constructive solution has been developed and implemented to reinforce a monolithic ribbed reinforced concrete attic floor slab by using space triangular
cross-section trusses made of roll-formed welded steel sections. The key idea behind the adopted solution to reinforce the attic floor slab that
was in a critical condition, was to suspend it on an independent load-bearing framework built-up from triangular cross-section trusses resting on vertical
supporting elements. The behavior of the resulting whole structure is controlled by way of tensioning the suspensions which the continuous main girder
of the monolithic ribbed attic floor slab is attached to. | en |
