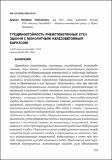| dc.contributor.author | Деркач, Валерий Николаевич | |
| dc.coverage.spatial | Минск | ru_RU |
| dc.date.accessioned | 2025-08-05T06:45:04Z | |
| dc.date.available | 2025-08-05T06:45:04Z | |
| dc.date.issued | 2018 | |
| dc.identifier.citation | Деркач, В. Н. Трещиностойкость ячеисто-бетонных стен зданий с монолитным железобетонным каркасом = Crack growth resistance of cellular concrete walls in buildings with reinforced concrete frame / В. Н. Деркач. – Текст : непосредственный
// Проблемы современного бетона и железобетона : сборник научных трудов / Министерство архитектуры и строительства Республики Беларусь, Институт БелНИИС ; редколлегия: О. Н. Лешкевич, В. Н. Деркач, П. В. Алявдин [и др.]. – Минск : Колорград, 2018. – Выпуск 10. – С. 155–168. – Библиография: 8 назв. | ru_RU |
| dc.identifier.uri | https://rep.bstu.by/handle/data/49298 | |
| dc.description.abstract | Приведены результаты численных исследований ячеистобетонных стен зданий с железобетонным монолитным каркасом при прогибах поддерживающих перекрытий и усадочных деформациях каменной кладки. На основании выполненных исследований выявлены особенности напряженно-деформированного состояния стен и образования в них трещин. Установлено, что при прогибе перекрытия максимальные значения главных растягивающих напряжений в каменной кладке сплошного заполнения возникают по границе зоны контакта кладки с перекрытием, а в стене с дверным проемом – в верхних углах проема. Показано, что усадка каменной кладки вызывает в стене появление главных растягивающих напряжений, траектории которых совпадают с направлением горизонтальных растворных швов. При этом в стенах с оконными проемами наиболее подверженной трещинообразованию является подоконная область кладки. Получены зависимости, связывающие жесткость узлов сопряжения стены с вертикальными элементами каркаса с величиной главных растягивающих напряжений, возникающих в стене при нормируемых значениях усадочных деформаций каменной кладки. Показано влияние коэффициентов трения между поверхностями каменной кладки и перекрытия на величину главных растягивающих напряжений, возникающих в стене при прогибе перекрытий и усадке каменной кладки. Предложены конструктивные мероприятия, позволяющие снизить риск образования трещин в стенах каркасных зданий. Данные мероприятия включают устройство разделительного слоя между каменной кладкой и плитой перекрытия, применение податливых связей в узлах сопряжения стенового заполнения с каркасом, а также локального армирования кладки сетками из композиционных материалов в местах ожидаемого образования трещин. | ru_RU |
| dc.language.iso | ru | ru_RU |
| dc.publisher | Колоград | ru_RU |
| dc.title | Трещиностойкость ячеисто-бетонных стен зданий с монолитным железобетонным каркасом | ru_RU |
| dc.title.alternative | Crack growth resistance of cellular concrete walls in buildings with reinforced concrete frame | ru_RU |
| dc.type | Статья (Article) | ru_RU |
| dc.abstract.alternative | The results of numerical studies of cellular concrete walls of buildings with reinforced concrete monolithic frame with supporting troughs overlap and shrinkage of masonry are presented. On the basis of realized research the features of the stress-strain state of the walls and the formation of cracks in them are revealed. It is established that during the deflection of the overlap, the maximum values of the main tensile stresses in the masonry of continuous filling occur along the border of the contact zone of the masonry with the overlap, and in the wall with the doorway in the upper corners of the opening. It is shown that shrinkage of the masonry causes the appearance of the main tensile stresses in the wall, the trajectories of which coincide with the direction of the horizontal mortar joints. In this case, in the walls with window openings, the most sub-windowed area of masonry is most prone to cracking. The dependences that connect the stiffness of the nodes of the interface of the wall with the vertical elements of the frame with the magnitude of the main tensile stresses arising in the wall at normalized values of shrinkage deformations of the masonry are obtained. The effect of friction coefficients between masonry surfaces and floors on the magnitude of the main tensile stresses arising in the wall during floor deflection and masonry shrinkage is shown. Constructive applications have been proposed to reduce the risk of cracking in the walls of frame buildings. These measures include the installation of a separating layer between the masonry and the floor slab, the use of malleable bonds in the junctions of the wall filling with the frame, as well as the local reinforcement of the masonry with grids of composite materials in places of the expected formation of cracks. | ru_RU |
| dc.identifier.doi | https://doi.org/10.23746/2018-10-10 | |
